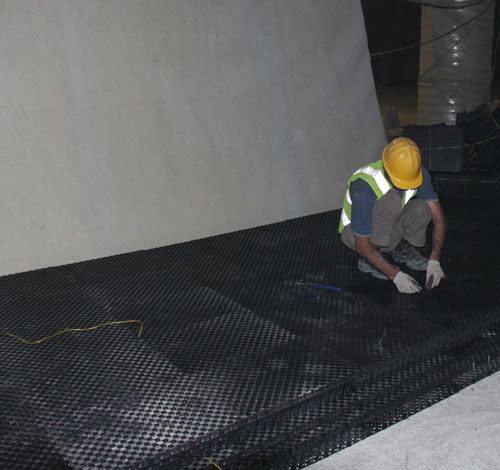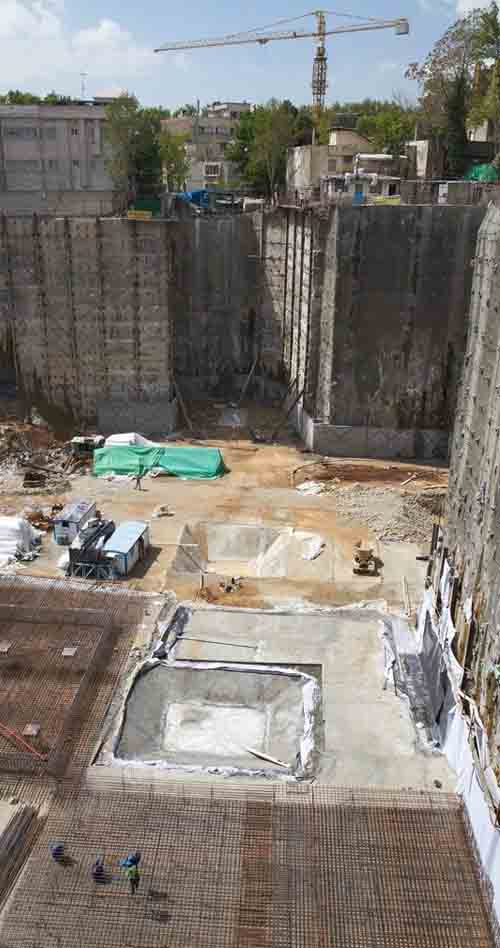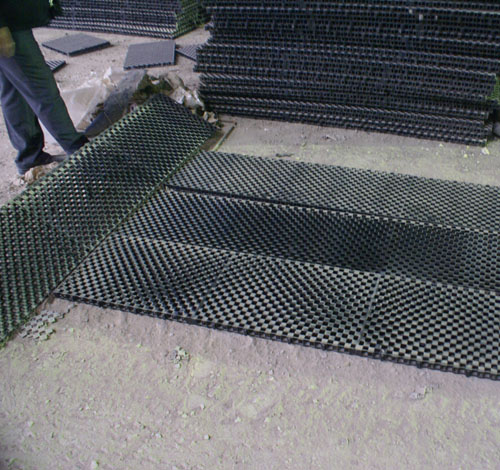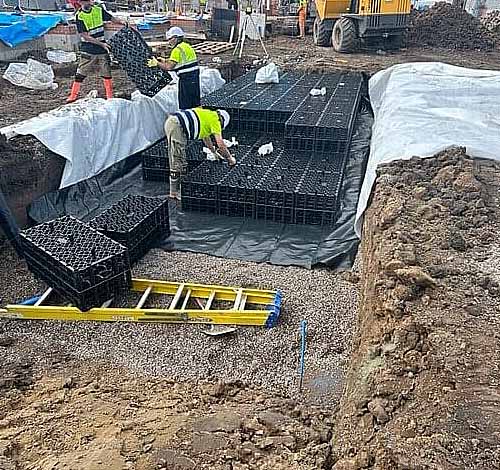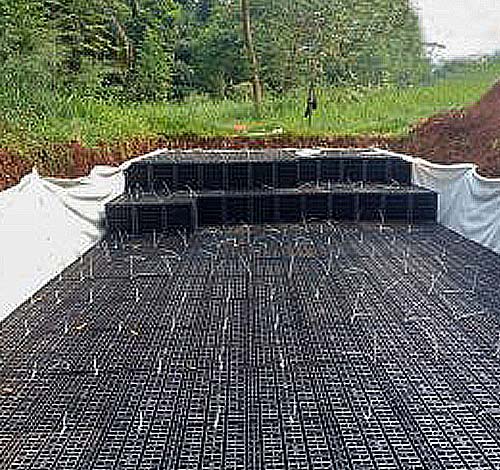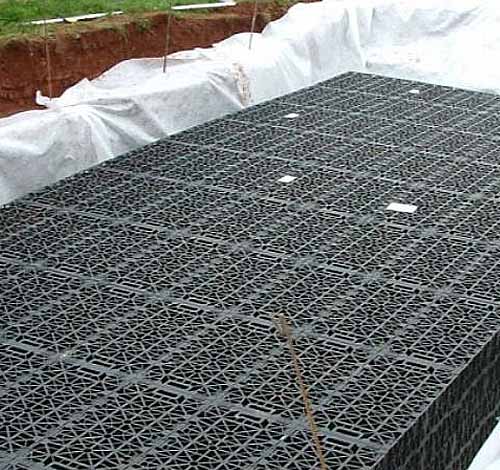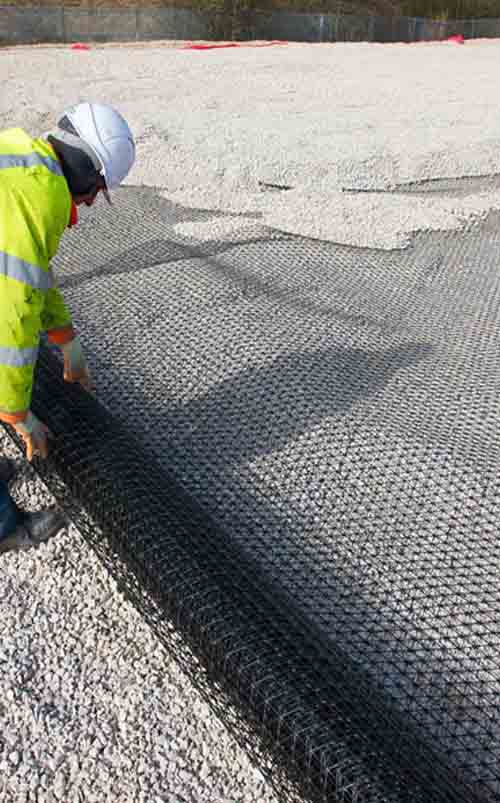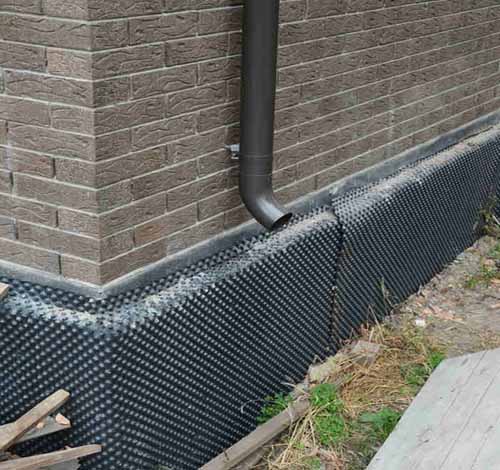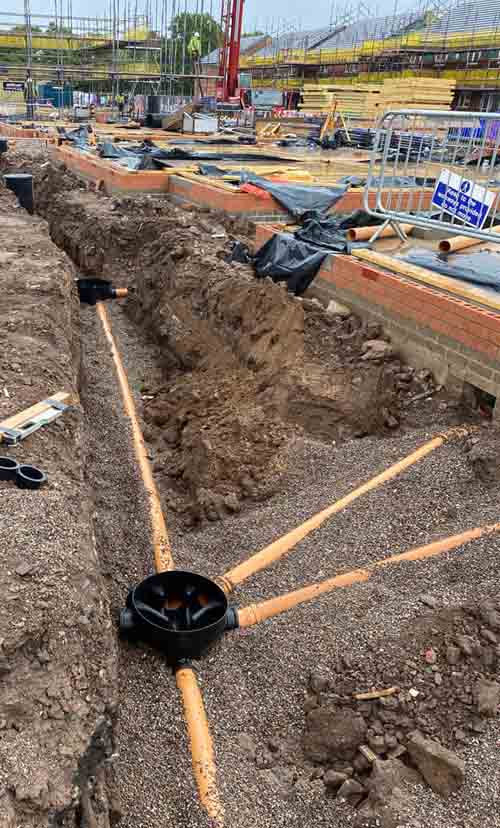The article on building drainage, about what is drainage and all the complete details from the introduction of building drainage to the drainage of building pits, building foundation and foundation drainage, roof garden, sample plan and map of building drainage along with drainage details, introduction of types of drainage pipes and ... provides you with Due to the high importance of building drainage process in the safety and implementation of projects, we suggest you to stay with us.
What is building drainage?
We can dry and divert ground water in places that have a high static level with the help of drainage. The operation team with different functions must first remove the water from the building site, because the moisture does not damage the inside of the building and the foundation.
When digging a building, one of the most important problems faced by builders is the presence of water in the bed of the structure, which is usually formed on the surface or underground. We call the function that we can control the water flow and prevent water penetration into the foundation and retaining walls in the structure as building pit drainage.
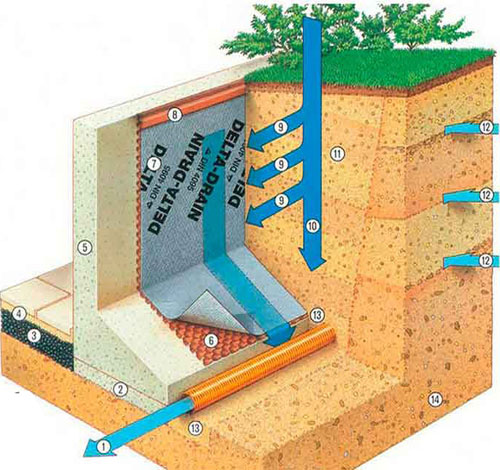
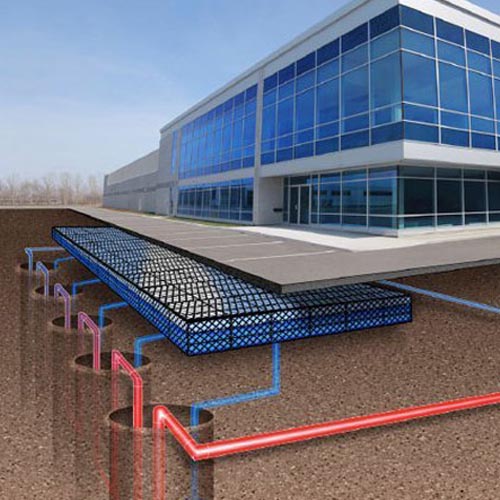
Important points in building drainage
Construction drainage is a very specialized process and is performed by experienced and professional experts. Drainage materials must be poured layer by layer, as well as the walls of the dug wells must be reinforced using concrete blocks, it is better to fill the gap between concrete blocks and natural soil using coarse-grained materials.
In order to prevent the instability of the pit wall and the correct functioning of the drainage, it is better to make a maximum 3 meter long drainage channel and fill it with drainage materials, and if the elevator pit or any other type of pit is supposed to be lower than the foundation floor, Inform the consultant engineer to provide sealing details.
The most important point before starting the drainage operation is to carefully check the local report as well as the executive plans and inform the designer if there is any ambiguity or problem. reach 80% density.
Do you know the reasons for building drainage?
Building drainage should be done for several reasons, including:
• Increasing the bearing capacity of the soil under the foundation
• Saving costs and time for stabilization and excavation
• Prevent possible spillage caused by water entering the excavation site of the building
• Preventing possible damage during the operation of the building
• Preventing water leakage from canals or rivers into construction lands
• Preventing the increase of underground water level
• Strengthening the foundation of the building and preparing excavations
Do you know what types of building drainage?
The drainage of the building can be implemented in three types, which we have explained below, stay with us.
- Semi-deep drainage: In semi-deep drainage, drainage channels filled with drainage materials are used.
- Deep drainage: The type of deep drainage of the building is such that several wells are dug around the building and at lower levels than the bottom of the pit.
- Surface drainage under the foundation: this type of drainage, like the deep type, uses drainage channels filled with suitable drainage materials.
The types of building drainage that we mentioned earlier can be implemented using the following methods:
- Natural drainage method: Pipes that match the natural pits and valleys of the earth are used with open connections, which are connected to the main drainage.
- Drainage ditch method: sometimes drainage is done on one or more sides or even all around the building, in this case it cuts off the flow of underground water and reaches the main drainage.
- Drainage method: In this method, the length of the sub-drain pipes is less than 30 meters, following the slope of the land, they are connected to the main drain at a certain angle.
- Blowing drainage method: In this method, the secondary drains are connected to the main drain in the form of a fan around the building. The difficulty of implementing the blow drain method is due to the fact that all the secondary drains are connected to the main drain at one point.
- Drainage grid method: Sub-drainages are connected to one side of the main drainage and the main and sub-drainages are laid in a regular rectangular network.
Building drainage implementation steps
As mentioned earlier, some buildings do not need drainage, such as a place where the surface water moves away from the building through a suitable slope and the static level is not so high as to cause damage to the building, in this case, building drainage is not necessary at all.
But a large number of buildings need drainage because they are not built in the right place, and with the help of drainage, excess water should be removed from the building site. Porous clay pipes or cement pipes are used to remove water.
In the first stage of building drainage, channels should be dug in the ground, the height of which depends on the type of soil, the height of the channel is considered to be about 60 to 90 cm for heavy soil and about 90 to 120 cm for light soil. . Important point, the inner diameter of the secondary drainage pipe is about 6.5 to 7.5 cm and for the main drainage about 7.It is 5 to 10 cm. In the next step, the pipes must be connected to each other in a dry manner at the bottom of the channel to absorb water through their walls.
Drainage with pipes and rubble is such that, in large projects, sedimentation basins are placed to prevent silt from clogging the drainage system. The inlet and outlet pipes of these ponds are installed higher than the floor and when the water flow of the drains is interrupted. Part of the mud settles on the bottom of the pond. The settled mud should be removed at regular intervals
الصرف البناء
يمكننا تجفيف وتحويل المياه الجوفية في الأماكن ذات المستوى الثابت العالي بمساعدة الصرف . يجب على فريق التشغيل ذو الوظائف المختلفة أولاً إزالة المياه من موقع البناء، لأن الرطوبة لا تلحق الضرر داخل المبنى والأساس.
عند حفر المبنى، من أهم المشاكل التي يواجهها عمال البناء هو وجود الماء في قاع الهيكل، والذي عادة ما يتشكل على السطح أو تحت الأرض. نطلق على الوظيفة التي يمكننا من خلالها التحكم في تدفق المياه ومنع تغلغل المياه في الأساس والجدران الاستنادية في الهيكل باسم تصريف حفرة البناء.
نقاط هامة في بناء الصرف الصحي
تعتبر عملية الصرف الإنشائي عملية متخصصة للغاية ويتم إجراؤها بواسطة خبراء ذوي خبرة ومحترفين. يجب صب مواد الصرف طبقة بعد طبقة، كما يجب تدعيم جدران الآبار المحفورة باستخدام الكتل الخرسانية، ومن الأفضل سد الفجوة بين الكتل الخرسانية والتربة الطبيعية باستخدام مواد خشنة الحبيبات.
من أجل منع عدم استقرار جدار الحفرة وعمل الصرف بشكل صحيح، فمن الأفضل عمل قناة صرف بطول 3 أمتار كحد أقصى وملئها بمواد الصرف، وإذا كان من المفترض حفرة المصعد أو أي نوع آخر من الحفر أن تكون أقل من طابق الأساس، مع إبلاغ المهندس الاستشاري لتقديم تفاصيل الختم.
أهم نقطة قبل البدء في عملية الصرف هو التحقق بعناية من التقرير المحلي وكذلك المخططات التنفيذية وإبلاغ المصمم في حالة وجود أي غموض أو مشكلة تصل إلى كثافة 80٪.
زهکشی چیست؟
خشک کردن و منحرف کردن آب زمین در مکانهایی که دارای سطح ایستایی بالایی هستند را میتوانیم به کمک زهکشی انجام دهیم. تیم عملیاتی با عملکردهای مختلفی ابتدا باید آب را از محل ساختمان دور کنند، به دلیل اینکه رطوبت به داخل ساختمان و فونداسیون آسیب نرساند. به طور کلی اصطلاحا به هدایت و دور کردن آب زهکشی ساختمانی گفته می شود.
زمان گود برداری ساختمان یکی از مهمترین مشکلاتی که سازندگان با آن مواجه می شوند وجود آب در بستر سازه است که معمولا به صورت سطحی یا زیرزمینی شکل میگیرد. عملکردی که بتوانیم جریان آبرو را کنترل کنیم و از نفوذ آب به فونداسیون و دیوارهای حائل در سازه جلوگیری کنیم زهکشی گود ساختمانی است.
ساختمان، در مورد اینکه زهکشی چیست و همه جزئیات کامل از معرفی انواع زهکشی ساختمان گرفته تا زهکشی گودهای ساختمانی، زهکشی پی ساختمان و فونداسیون، روف گاردن، نمونه پلان و نقشه زهکشی ساختمان به همراه دیتیل زهکشی، معرفی انواع لوله های زهکشی و … را در اختیار شما قرار می دهد. به دلیل اهمیت بالای فرایند زهکشی ساختمان در ایمنی و اجرای پروژه ها پیشنهاد می کنیم تا با ما همراه باشید.
نکات مهم در اجرای زهکشی ساختمان
اجرای زهکشی ساختمانی یک فرآیند کاملا تخصصی است وتوسط متخصصین مجرب و حرفه ای اجرا می شود. اجرا مصالح زهکشی حتما به صورت لایه به لایه ریخته بشوند، همینطور دیواره ی چاه های حفر شده باید با استفاده از کول بتنی مسلح شوند، بهتر است فاصله ی بین کول بتنی با خاک طبیعی را با استفاده از مصالح درشت دانه پر کنید.
جهت جلوگیری از ناپایداری در دیواره ی گود و عملکرد صحیح زهکشی بهتر است ابتدا کانال زهکش در طول را حداکثر ۳ متر بکنیم و با مصالح زهکشی پر کنیم و اگر قرار است چاله آسانسور یا هر نوع چاله ی دیگری، از کف فونداسیون پایین تر باشد، مهندس مشاور را برای ارائه جزئیات آب بندی مطلع کنیم.
مهمترین نکته قبل از شروع عملیات زهکشی این است که، گزارش محلی و همچنین نقشه های اجرایی را با دقت بررسی کنیم و در صورت وجود ابهام و ایراد حتما به طراح اطلاع دهیم، نکته حائز اهمیت اینکه برای جلوگیری از نشست بتن، مصالح زهکش، حداقل به ۸۰% تراکم برسد.
آیا میدانید دلایل انجام زهکشی ساختمان چیست؟
زهکشی ساختمان به چندین دلیل باید انجام شود که عبارتند از:
- صرفه بالارفتن ظرفیت باربری خاک در زیر فونداسیون
- صرفه جویی در هزینه ها و زمان پایدار سازی و گود برداری
- صرفهجلوگیری از ریزش احتمالی ناشی از ورود آب به محل گود برداری ساختمان
- صرفهممانعت از بروز صدمه های احتمالی در هنگام بهره برداری از ساختمان
- صرفهمانع نشت آب کانالها یا رودخانهها به داخل اراضی ساختمان سازی
- صرفهجلوگیری از افزایش سطح آب زیرزمینی
- صرفهجعت استحکام پی ساختمان وآماده سازی گودبرداریها
آیا می دانید انواع زهکشی ساختمان چیست؟
زهکشی ساختمان در سه نوع قابل اجراست که در ادامه انواع آن را توضیح داده ایم ، با ما همراه باشید.
- زهکشی نیمه عمیق: در زهکشی نیمه عمیق، از کانال های زهکشی پر شده با مصالح زهکش استفاده می شود.
- زهکشی عمیق: نوع زهکشی عمیق ساختمان اینگونه است که چندین چاه در اطراف ساختمان و در ترازهای پایین تر از کف گود حفاری می شود.
- زهکشی سطحی زیر فونداسیون: این نوع زهکشی هم مانند نوع عمیق از کانال های زهکشی پر شده با مصالح زهکش مناسب استفاده میشود.
انواع زهکشی ساختمان که پیشتر به آن اشاره کردیم با استفاده از روش های زیر قابل اجرا هستند:
- روش طبیعی زهکشی: لوله هایی که با گودی ها و دره های طبیعی زمین متناسب باشد را با اتصالات باز، کار میگذارند که به زهکش اصلی وصل می شود.
- روش خندقی زهکشی: گاهی در یک یا چند طرف و یا حتی در تمام اطراف ساختمان زهکشی می شود، د راین صورت جریان آب زیرزمینی را قطع کرده و به زهکشی اصلی می رسد.
- روش جناقی زهکشی: در این روش طول لو له های زهکش فرعی کمتر از ۳۰ متر با پیروی از شیب زمین، تحت زاویه ی معینی به زهکش اصلی وصل شده اند.
- روش بادبزنی زهکشی: زهکش های فرعی در این روش به شکل بادبزن در اطراف ساختمان، به زهکش اصلی وصل شده اند. دشوار بودن اجرای روش زهکش باد بزنی به دلیل است که اتصال تمام زهکش های فرعی در یک نقطه به زهکش اصلی است.
- روش شبکه ای زهکشی: زهکشی های فرعی به یک طرف زهکشی اصلی وصل می شوند و زهکشی های فرعی و اصلی به صورت یک شبکه ی مستطیلی منظم کار گذاشته شده اند.
مراحل اجرای زهکشی ساختمان
زهکشی ساختمان را همانطور که پیشتر گفته شد بعضی از ساختمان ها نیاز ندارند مانند محلی که آب سطحی از طریق شیب مناسب از ساختمان دور شود و سطح ایستایی هم آنقدر بالا نباشد که به ساختمان صدمه ای وارد شود در این صورت زهکشی ساختمان اصلا لازم نیست.
ولی تعداد بالایی از ساختمان ها نیاز به زهکشی ساختمان دارند زیرا در محل مطلوب ساخته نشده اند که با کمک زهکشی باید آب اضافی را از محل ساختمان دور کرد. جهت دور کردن آب از لوله های متخلخل سفالی و یا لوله های سیمانی استفاده می شود.
در مرحله اول زه کشی ساختمان باید کانال هایی در زمین حفر کرد که ارتفاع آنها بستگی به نوع خاک دارد، ارتفاع کانال برای خاک های سنگین حدود ۶۰ تا ۹۰ سانتی متر و برای خاک های سبک حدود ۹۰ تا ۱۲۰ سانتی متر در نظر گرفته می شود. نکته حائز اهمیت، قطر داخلی لوله زهکشی فرعی حدود ۶.۵ تا ۷.۵ سانتی متر و برای زهکشی اصلی حدود ۷.۵ تا ۱۰ سانتی متر است. در مرحله بعد لوله ها باید در کف کانال به صورت خشکه به یکدیگر وصل شوند تا آب را از طریق جداره ی خود جذب کنند.
زهکشی با لوله و قلوه سنگ به این صورت است که، در پروژه های بزرگ، برای جلوگیری از مسدود شدن سیستم زهکشی توسط گل و لای، حوضچه های رسوب گذاری را می گذارند. لوله های ورودی و خروجی این حوضچه ها را نسبت به کف بالاتر نصب می کنند و در مواقعی که جریان آب زهکش ها قطع شود. قسمتی از گل و لای در کف حوضچه ته نشین می شود. گل و لای ته نشین شده باید در فواصل زمانی معین خارج شود.

